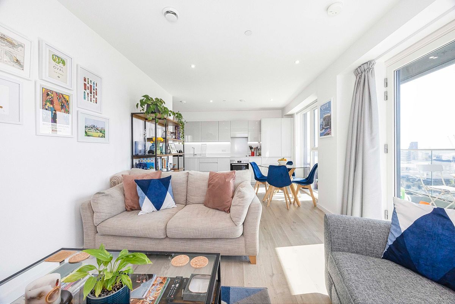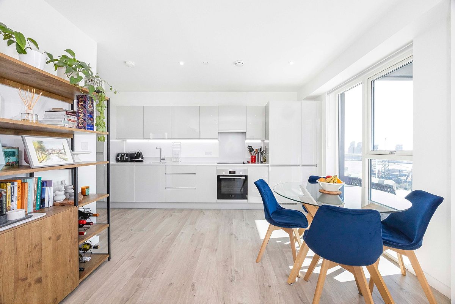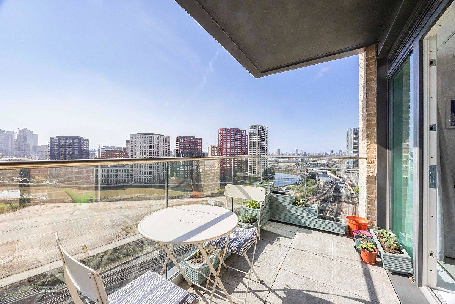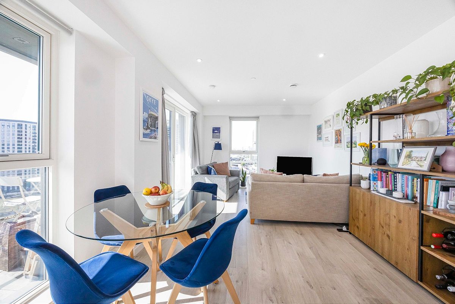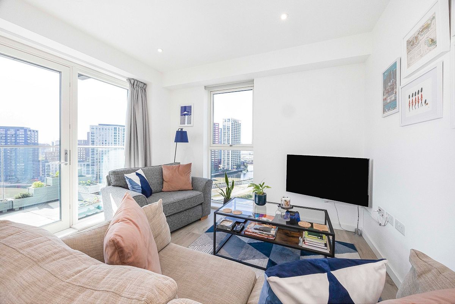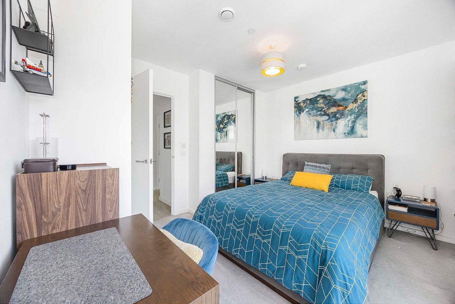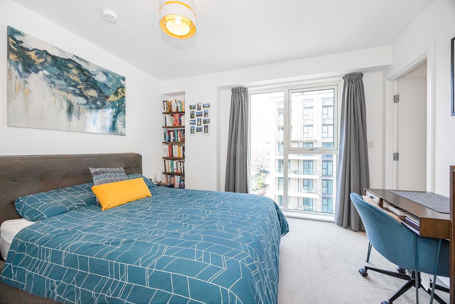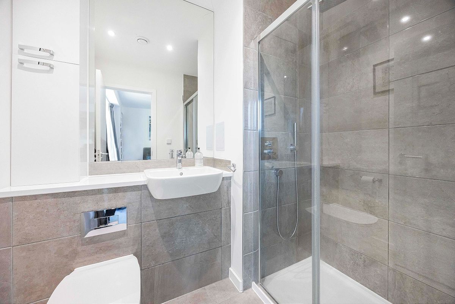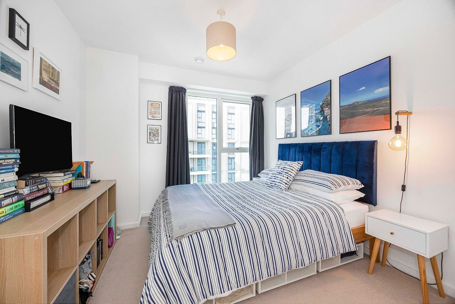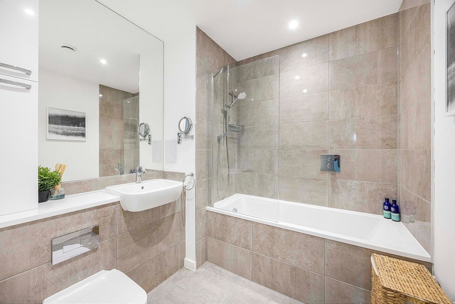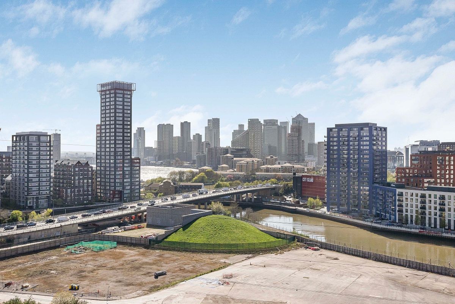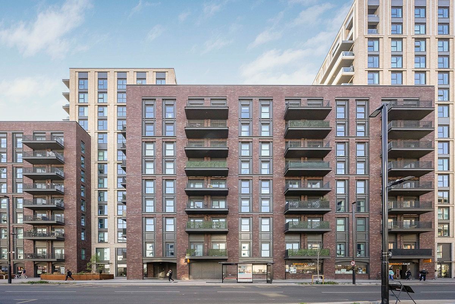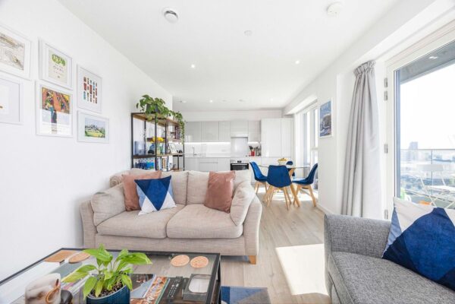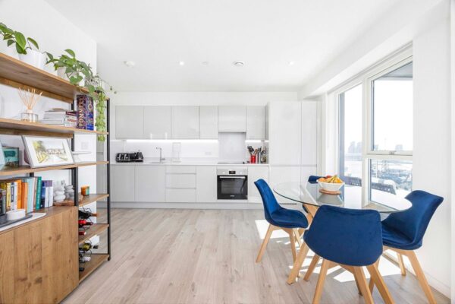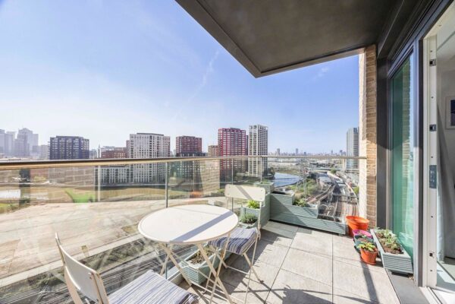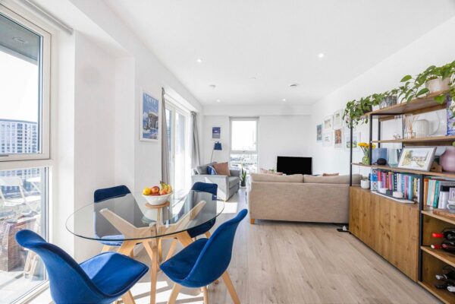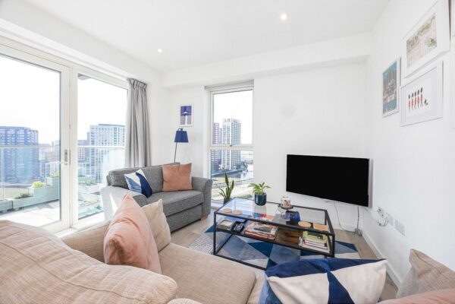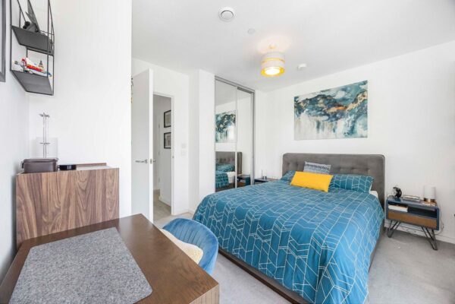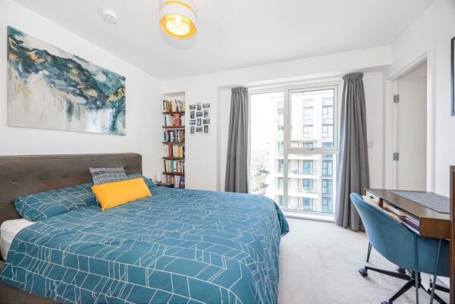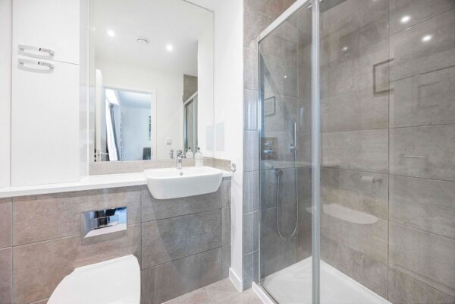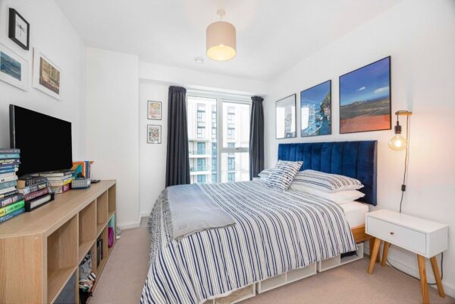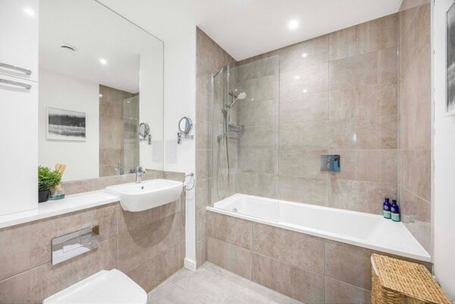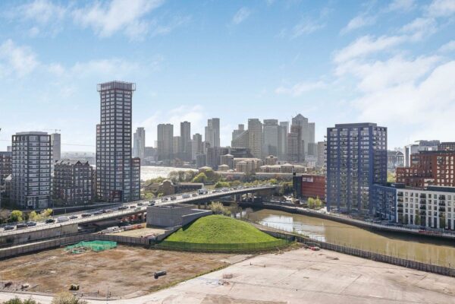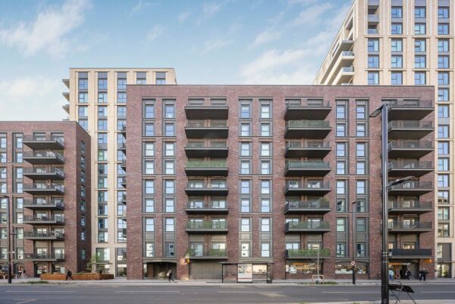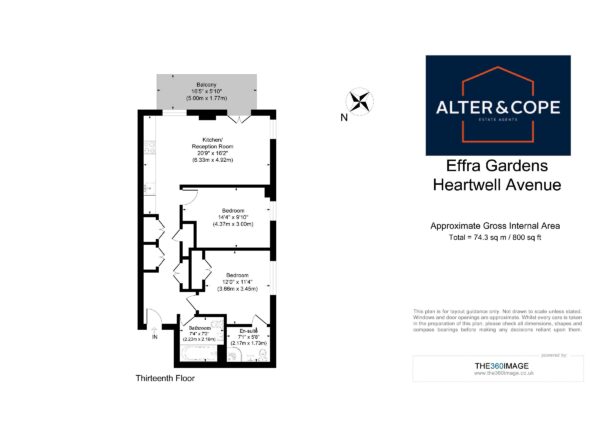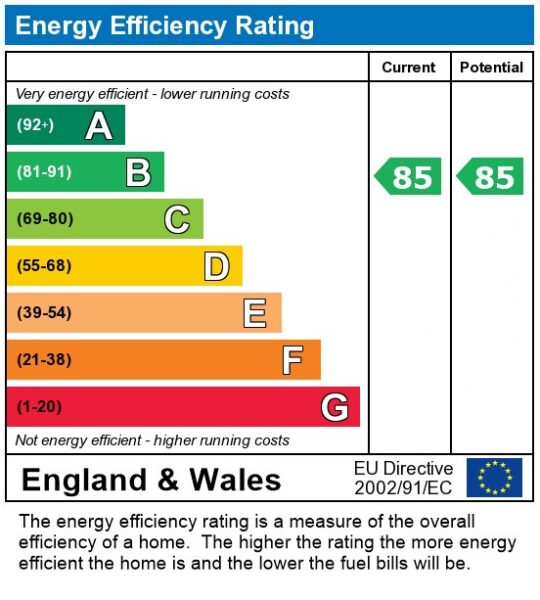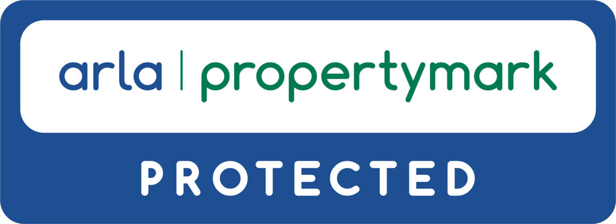Effra Gardens, Canning Town, E16
London
£550,000
Property Features
- 13th Floor
- 24 Hour Concierge
- Modern development
- Private Balcony
- Stunning views
- Two bathrooms
- Two Double Bedrooms
Summary
Two Double Bedroom Apartment | Thirteenth Floor Position | 800 Sq Ft (approx) | Private Balcony | Top Floor | Recently Built Development | High Specification Finish Throughout | Open Plan Living | Communal Terrace & Garden | 24 Hour Concierge | Moments From Canning Town Station (Jubilee Line & DLR)Details
Set on the thirteenth floor (top floor) of this modern development is this spacious two double bedroom apartment that boasts approximately 800 sq ft of internal living space.
The property comprises large open plan reception room with a built-in fully fitted kitchen, ample storage, floor to ceiling windows and access to a private balcony, two double bedrooms with an ensuite and a built-in wardrobe to the master bedroom offering generous storage, floor to ceiling windows and direct access to the balcony and modern family bathroom.
The apartment offers excellent scenic views of the Canary Wharf skyline, the River Thames and the O2, with views also north to the Olympic Park in Stratford.
The development features a well-maintained communal terrace, communal garden and a 24-hour concierge service.
Effra Gardens is located moments from Canning Town Jubilee line station and DLR which provides quick and easy access into Canary Wharf, the City and surrounding areas.
Council Tax Band: E
Tenure: Leasehold (245 years)
Ground Rent: £400 per year
Service Charge: £4,308 per year
The information provided about this property are set out as a general outline for guidance and do not represent or form part of an offer or contract, nor may it be regarded as representations.
Whilst Alter&Cope uses reasonable endeavours to ensure that the information provided is materially correct, some of the information is provided from third parties and has not been verified by us. All interested parties should not rely on this information as a statement or representation of fact, but must verify accuracy themselves by their own inspection, searches, enquiries, surveys or otherwise as to the accuracy and completeness.
Your solicitor must verify tenure/lease information, fixtures & fittings and, where the property has been extended/converted, planning/building regulation consents.
The tenure/lease, service change and ground rent information are subject to change, and the information we have supplied was provided by the seller at the time of instruction.
Alter&Cope have not tested any appliances, fixtures and fittings or services. All dimensions noted on the floor plan are approximate and quoted for guidance only and their accuracy cannot be confirmed.
