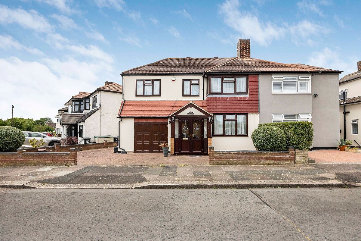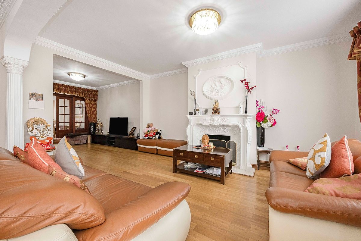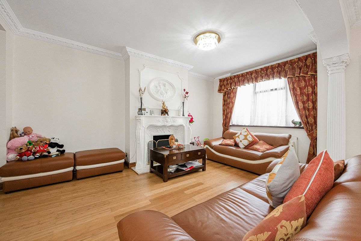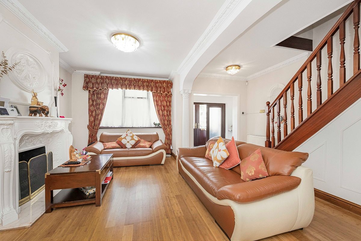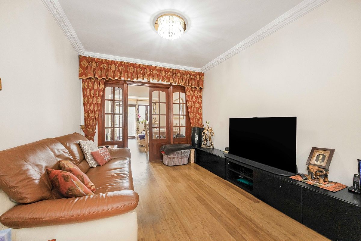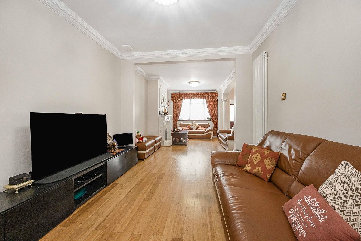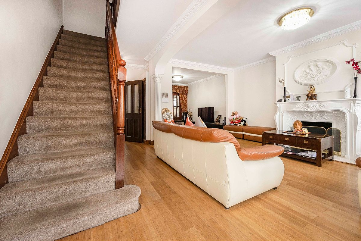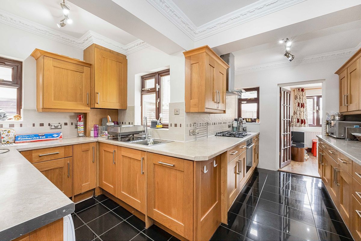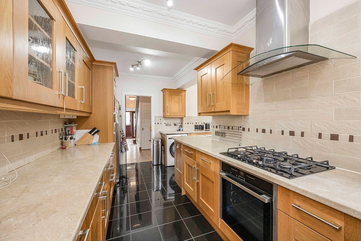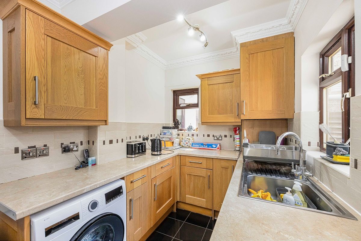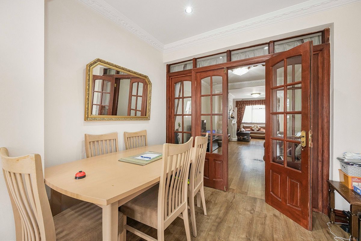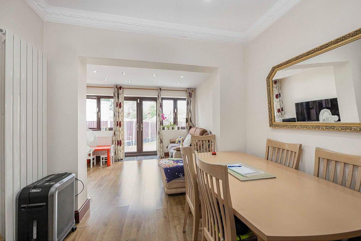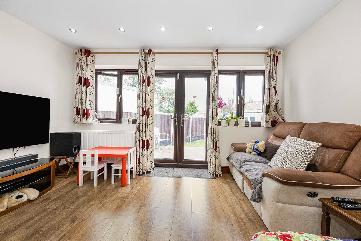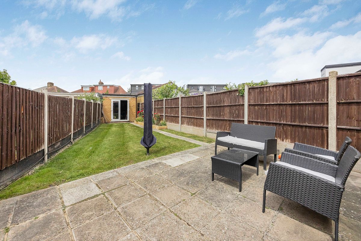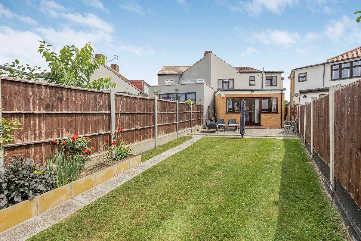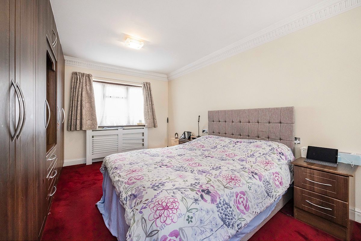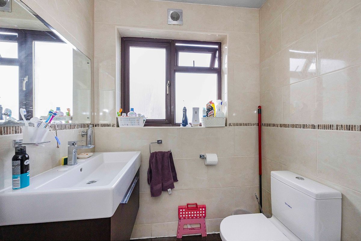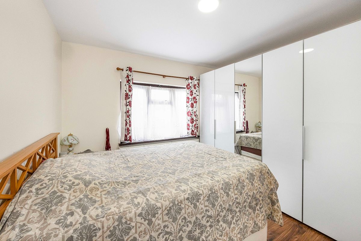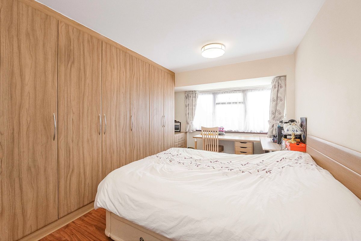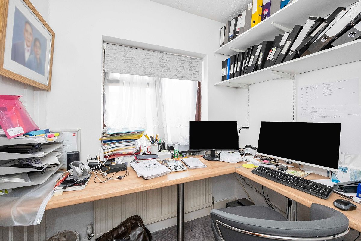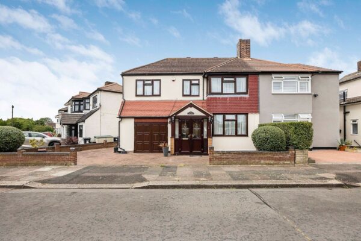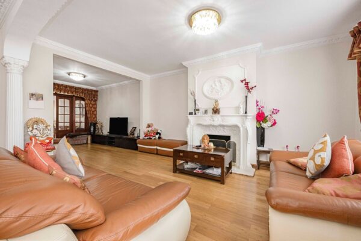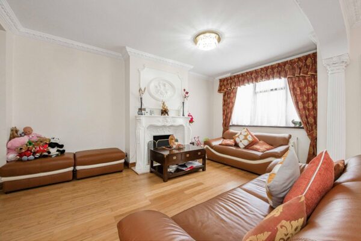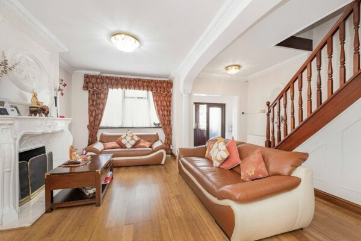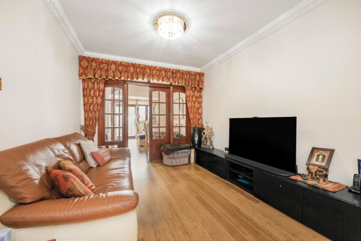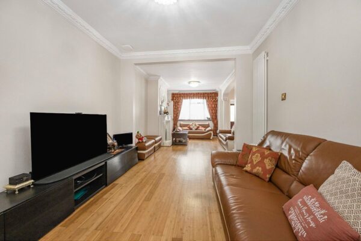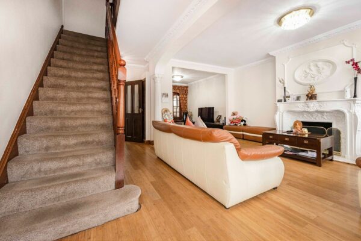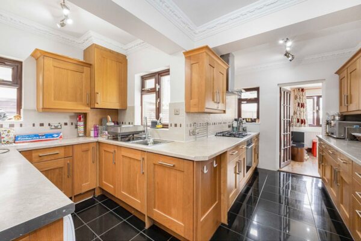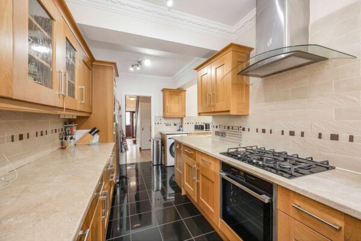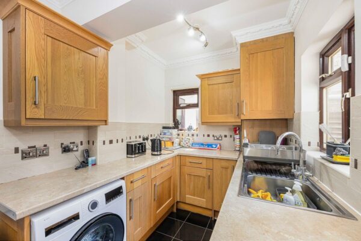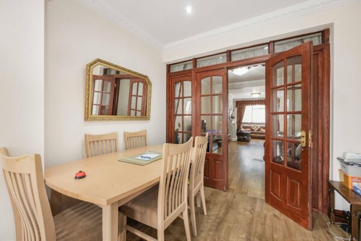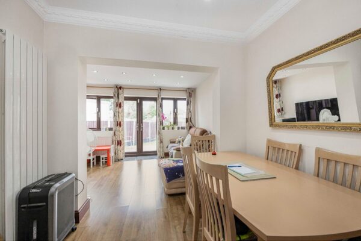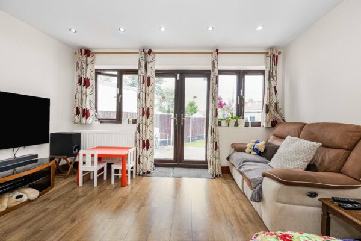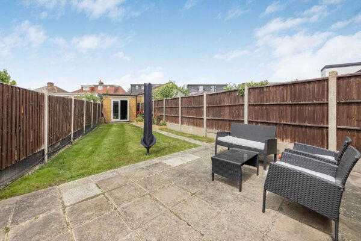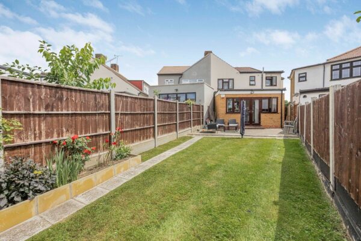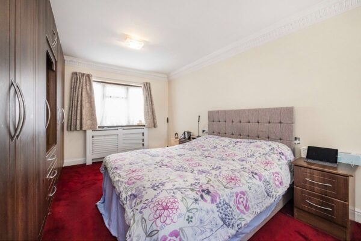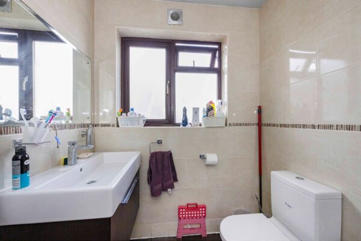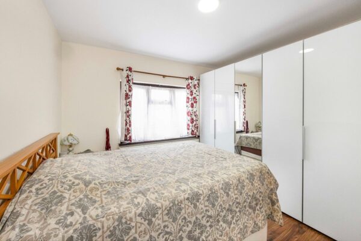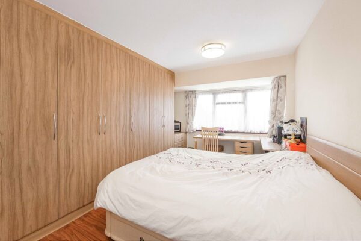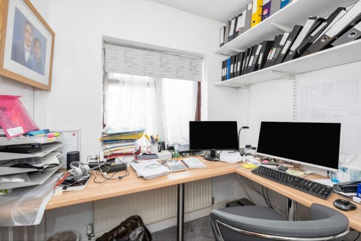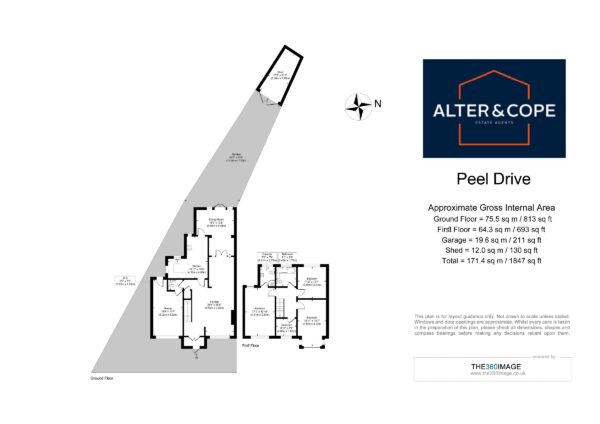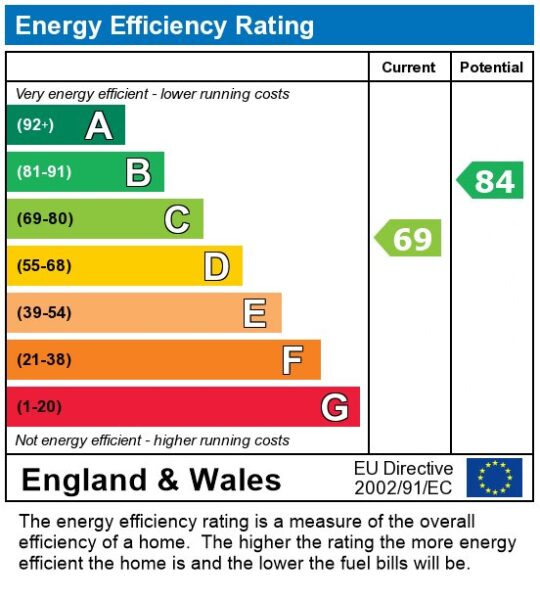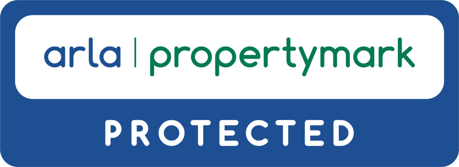Peel Drive, Clayhall, IG5
Ilford
£690,000 OIRO
Property Features
- Garage
- Two reception rooms
- Four bedroom semi-detached house
- Ground floor WC
- Off-street parking
- Two bathrooms
- Rear garden with brick built shed
Summary
Four Bedroom Semi-Detached House | Extended To Ground Floor | Two Reception Rooms | Garage | Ground Floor WC | Fitted Kitchen | Rear Garden With Shed | Two Bathrooms (One En-Suite) | Off Street Parking | Beal School CatchmentDetails
This well-presented four bedroom, semi-detached house offers generous living space and is set within in a sought-after residential location that falls within Beal school catchment.
The ground floor features two bright and airy reception rooms, a modern fitted kitchen, and the convenience of a ground floor WC.
Upstairs, you'll find four well-proportioned bedrooms served by two bathrooms, making morning routines effortless for busy households.
Outside, the property boasts a private rear garden with a brick-built storage shed-perfect for tools or hobby space-as well as a garage which can be accessed from both the front and rear, and off-street parking to the front.
Council Tax Band: F
Tenure: Freehold
Parking options: Off Street
Garden details: Rear Garden
The information provided about this property are set out as a general outline for guidance and do not represent or form part of an offer or contract, nor may it be regarded as representations.
Whilst Alter&Cope uses reasonable endeavours to ensure that the information provided is materially correct, some of the information is provided from third parties and has not been verified by us. All interested parties should not rely on this information as a statement or representation of fact, but must verify accuracy themselves by their own inspection, searches, enquiries, surveys or otherwise as to the accuracy and completeness.
Your solicitor must verify tenure/lease information, fixtures & fittings and, where the property has been extended/converted, planning/building regulation consents.
The tenure/lease, service change and ground rent information are subject to change, and the information we have supplied was provided by the seller at the time of instruction.
Alter&Cope have not tested any appliances, fixtures and fittings or services. All dimensions noted on the floor plan are approximate and quoted for guidance only and their accuracy cannot be confirmed.
