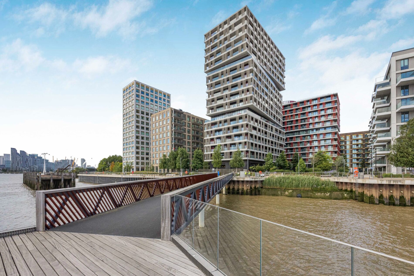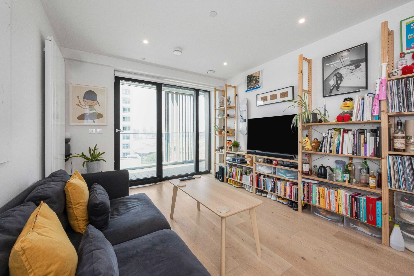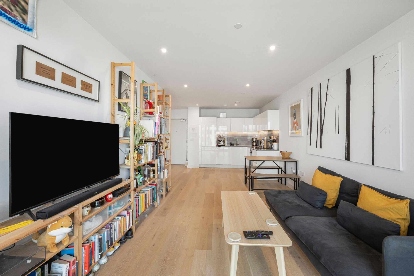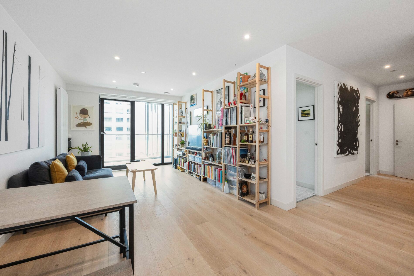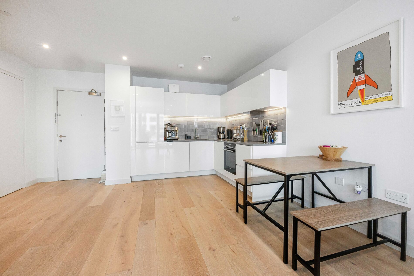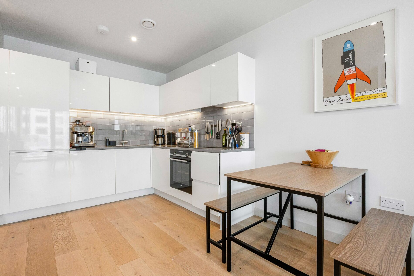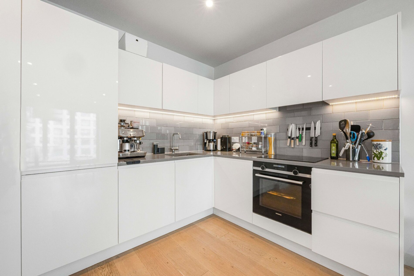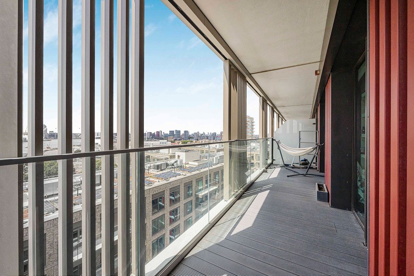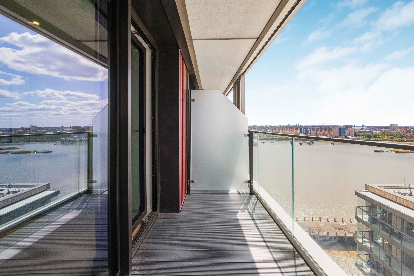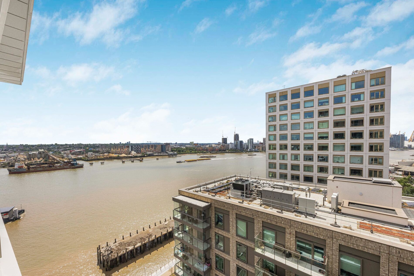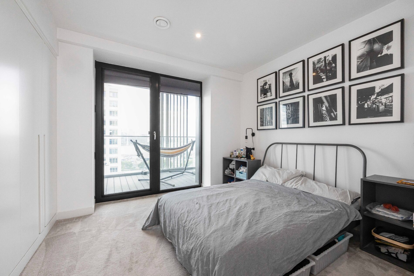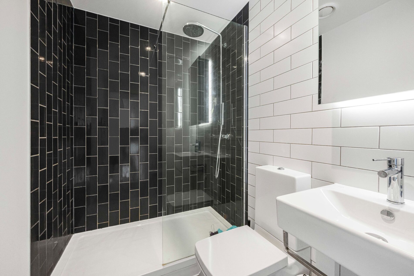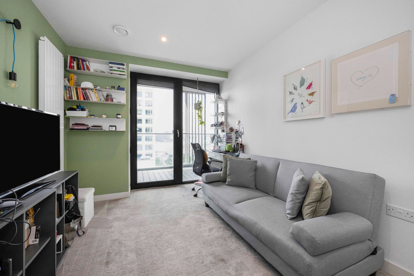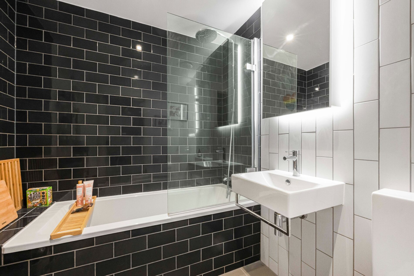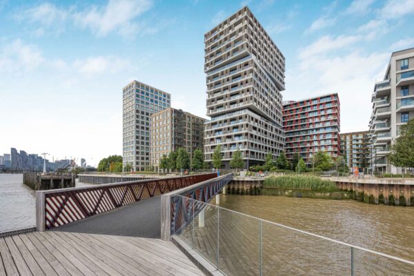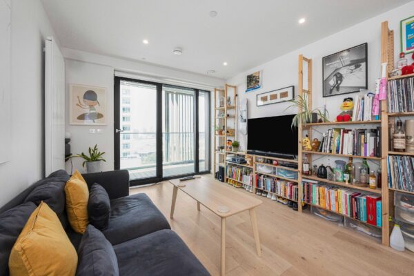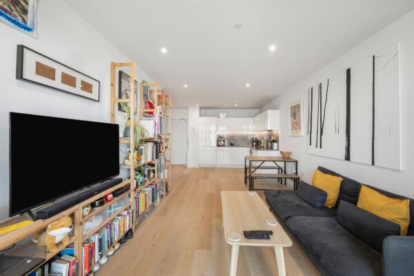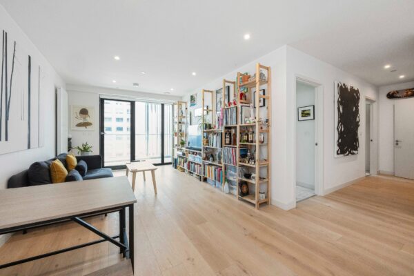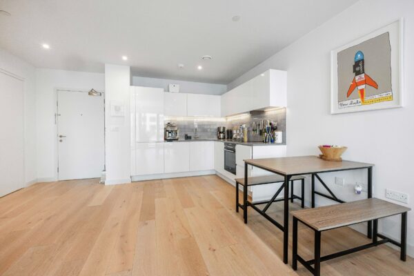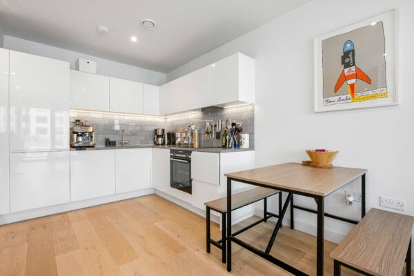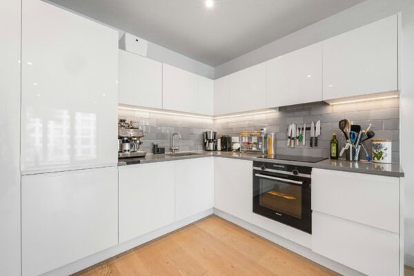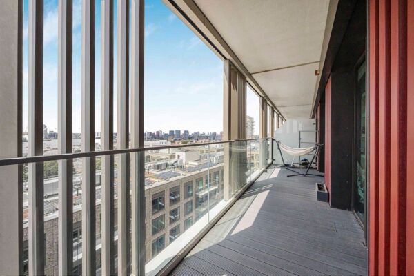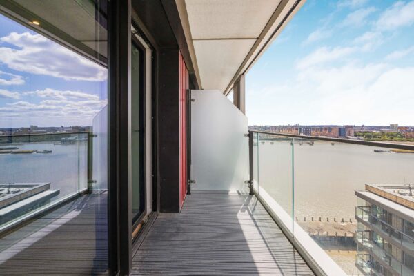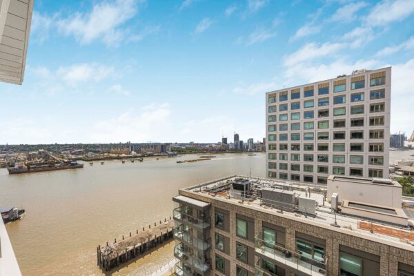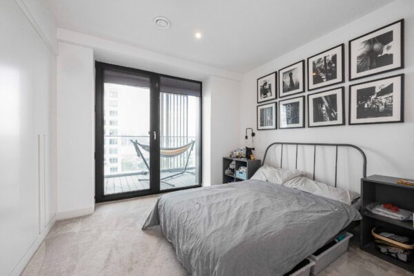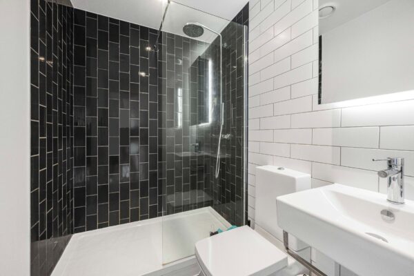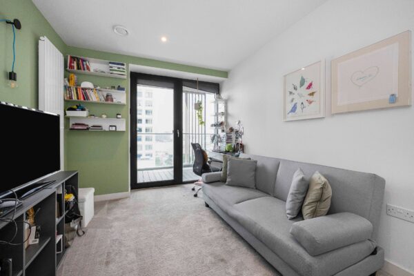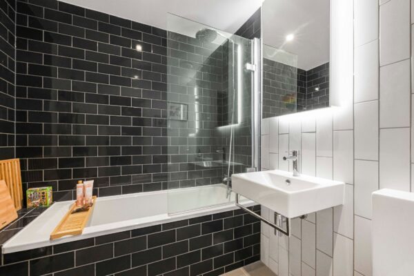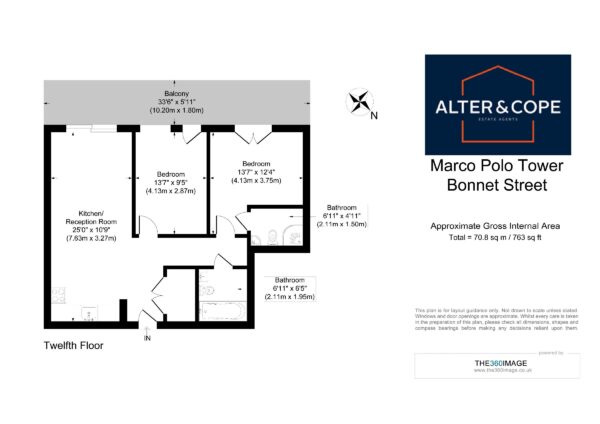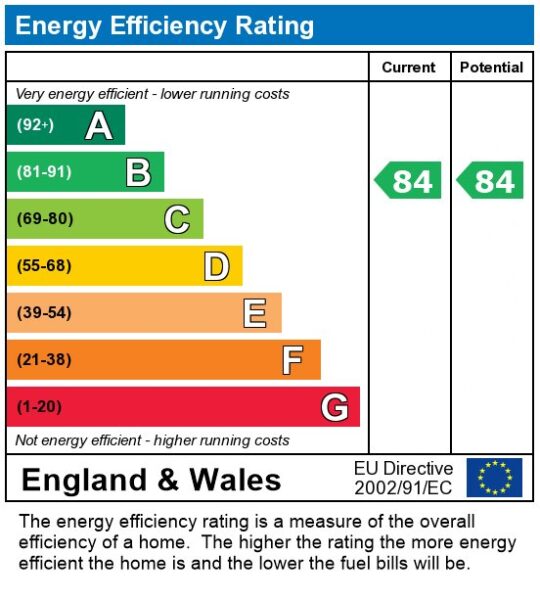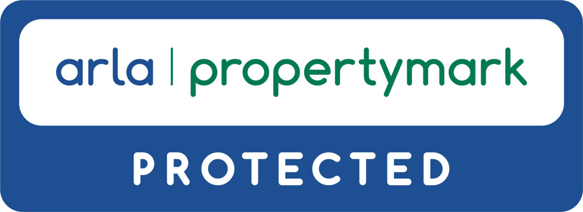Marco Polo Tower, Royal Wharf, E16
London
£575,000 Offers Over
Property Features
- 12th floor position
- 24 hour concierge
- Full width private balcony
- Residents gym
- Swimming Pool
- Two bathrooms
- Two Double Bedrooms
Summary
Two Double Bedroom Apartment | Twelfth Floor Position | Full Width Private Balcony With Panoramic River Views | Open Plan Reception Room | Two Modern Bathrooms | 24 Hour Concierge & Security | Residents Gym & Pool | Close To Pontoon Dock DLR StationDetails
Boasting approximately 763 sq. ft of internal accommodation, this twelfth floor apartment is superbly appointed and enjoys panoramic River views from its own private balcony.
This apartment comprises a bright and airy open plan living area with a fitted kitchen with built-in appliances, ample storage and access to the private balcony, master bedroom with a built-in wardrobe, en-suite shower room, custom fit black out blinds and access to the balcony, second double bedroom with custom fit black out blinds and access to the balcony and main family bathroom.
Marco Polo Tower forms part of the hugely popular Royal Wharf development. The development offers an exceptional range of amenities including restaurants, bars, cafés, delis and state of the art leisure facilities including a 20,000 square foot gym and health suite with 25m lap pool. The green open spaces of Thames Barrier Park also lie adjacent with views over the river and the Thames Barrier itself. There is also a school and childcare on site which is ideal for families.
For commuters, West Silvertown DLR Station is located just moments away, Elizabeth Line at Custom House is within walking distance and the pier for the Thames Clipper is also on the doorstep.
Council Tax Band: E
Tenure: Leasehold (988 years)
Ground Rent: £650 per year
Service Charge: £4,000 per year
The information provided about this property are set out as a general outline for guidance and do not represent or form part of an offer or contract, nor may it be regarded as representations.
Whilst Alter&Cope uses reasonable endeavours to ensure that the information provided is materially correct, some of the information is provided from third parties and has not been verified by us. All interested parties should not rely on this information as a statement or representation of fact, but must verify accuracy themselves by their own inspection, searches, enquiries, surveys or otherwise as to the accuracy and completeness.
Your solicitor must verify tenure/lease information, fixtures & fittings and, where the property has been extended/converted, planning/building regulation consents.
The tenure/lease, service change and ground rent information are subject to change, and the information we have supplied was provided by the seller at the time of instruction.
Alter&Cope have not tested any appliances, fixtures and fittings or services. All dimensions noted on the floor plan are approximate and quoted for guidance only and their accuracy cannot be confirmed.
